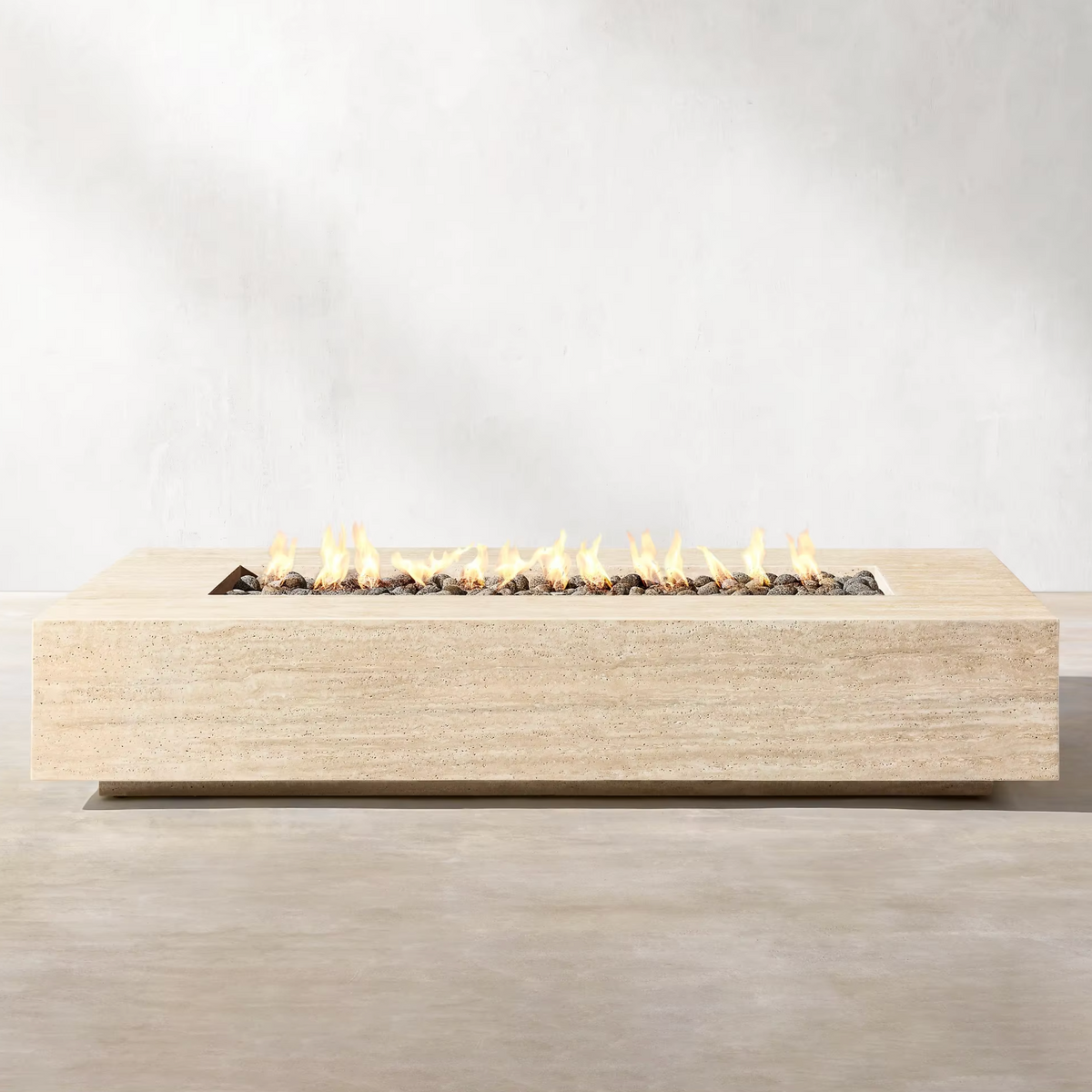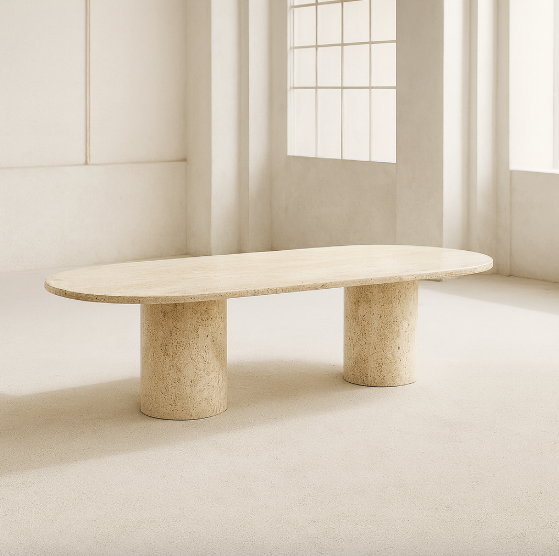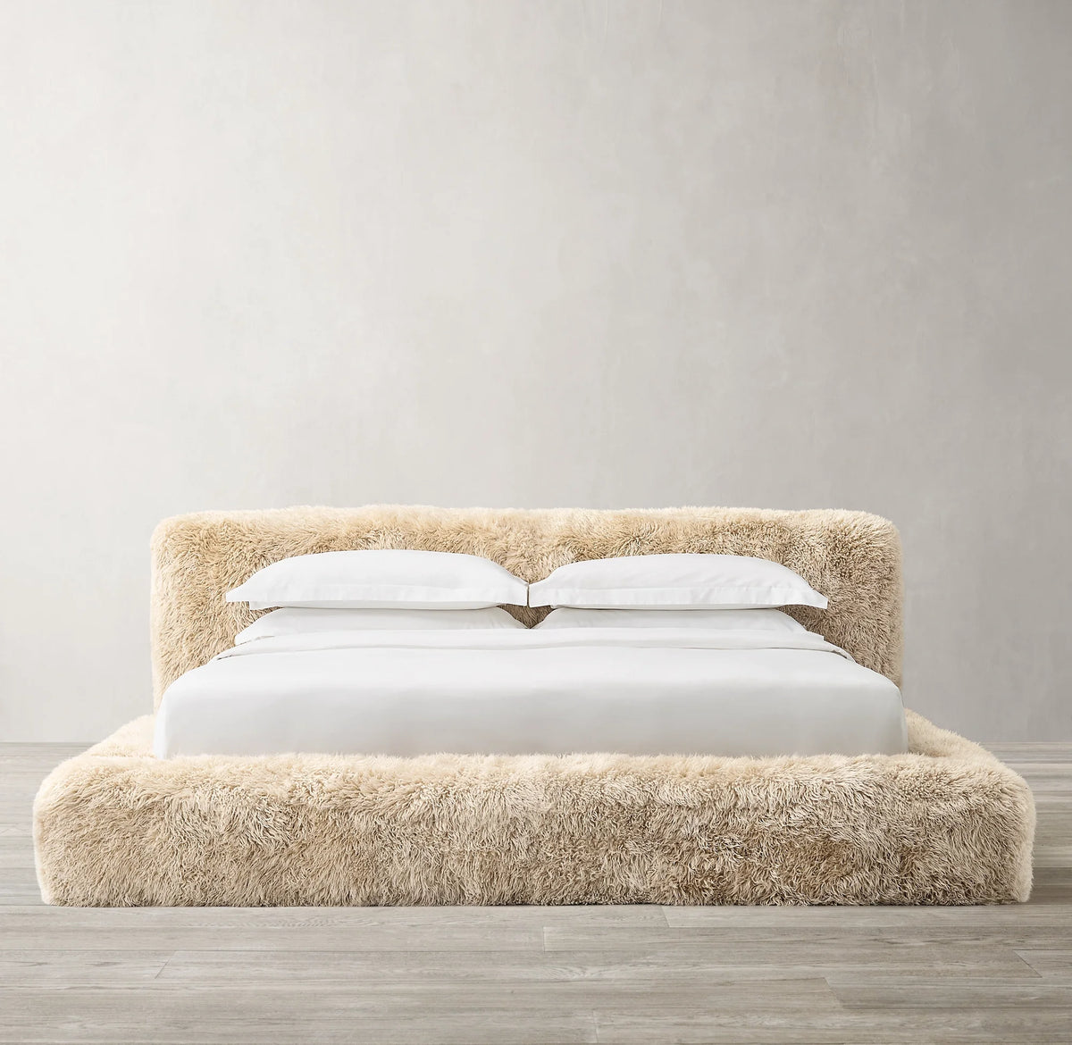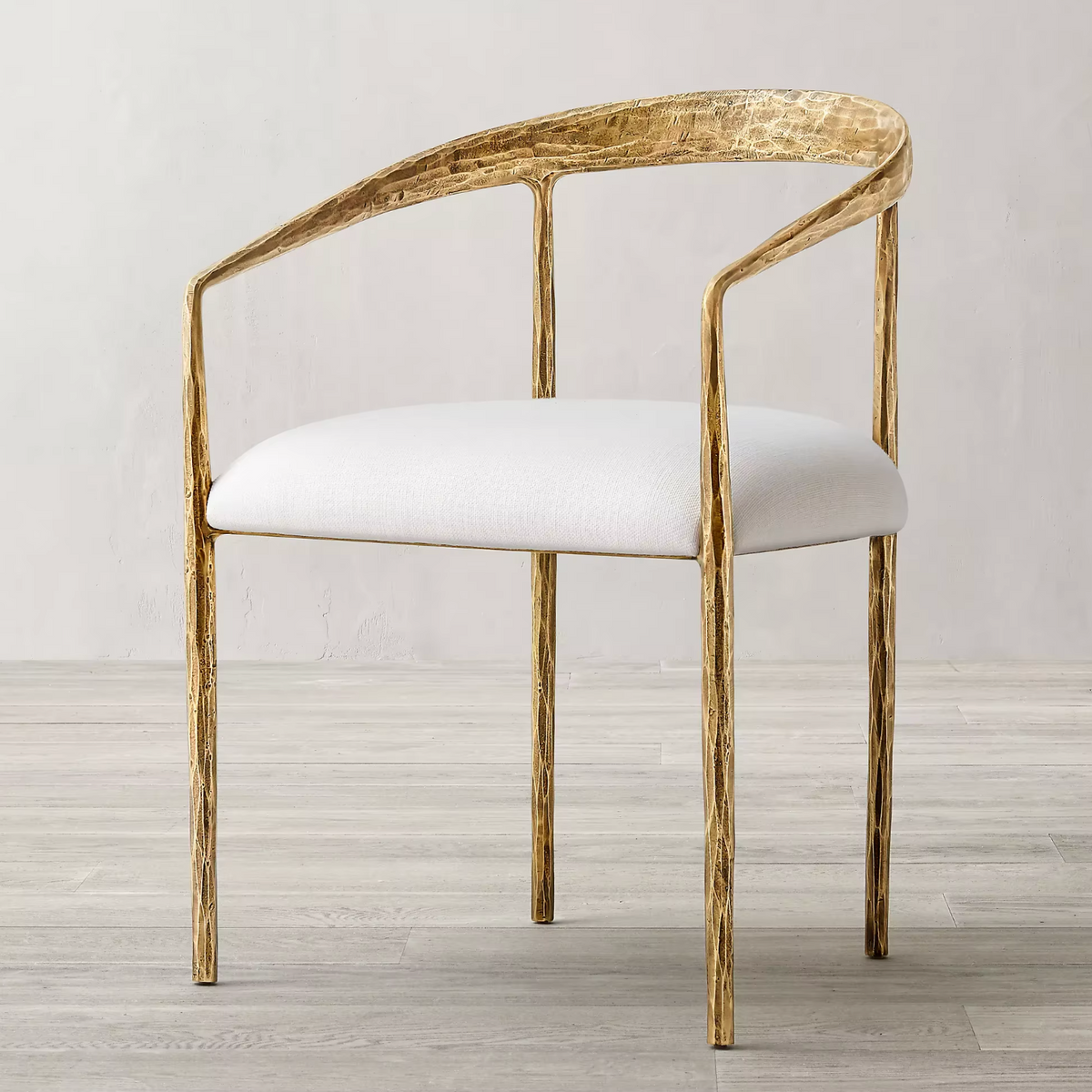Mayze Measuring Guide
Furniture Measuring Guide & Table Fitting Guide
Updated: August 2025
When selecting furniture—especially stone and bespoke tables—it’s essential to ensure your piece fits beautifully in your space and can be delivered seamlessly into your home. This guide will help you measure accurately, choose the right size, and avoid common pitfalls.
1. Measuring Your Space
Step 1: Gather Your Tools
-
Measuring tape (25 ft or longer recommended)
-
Notepad/digital device for notes
-
Level (optional for accuracy)
-
Painter’s tape (to mark dimensions on the floor for visualization)
Step 2: Clear the Area
Remove rugs, small furniture, or clutter in the placement zone. This ensures you’re measuring usable space, not obstructed areas.
Step 3: Measure Floor Area
-
Measure length and width of the zone where the table will sit.
-
Note all nearby features: doors, windows, heaters, outlets.
💡 Tip: Use painter’s tape to outline the intended table footprint. Walk around it to see if movement feels comfortable.
Step 4: Measure the Height
-
Dining tables: 28–30" H (71–76 cm)
-
Coffee tables: 15–18" H (38–46 cm)
-
Side tables: 20–30" H (51–76 cm)
-
Compare against your seating (most dining chairs are 18–20" H).
2. Selecting the Right Table Size
Coffee Tables
-
Typical diameter: 36–60"
-
Height: ~15"
-
Should sit at the same height or slightly lower than your sofa seat cushions.
Example: Lyfkos Travertine Coffee Table – 36" W × 36" D × 15" H
Dining Tables
-
Typical length: 60–120"
-
Width: 36–48"
-
Allow 24" per diner for comfort.
Example: Agathi Dining Table – 94" W × 42" D × 30" H, seats 8 comfortably
Side Tables
-
18–24" diameter or width
-
Height: 20–30" (ideally within 2" of sofa/chair arm height)
Example: Balasi Side Table – 24" W × 24" D × 12" H
3. Table Fitting Considerations
Clearance
-
Leave 36" (91 cm) around dining tables for movement and chair pull-out.
-
Coffee tables should sit 14–18" from the sofa edge for comfortable reach.
Visual Balance
-
Choose a table size proportionate to the room and surrounding furniture.
-
Large tables overwhelm small spaces, while undersized tables can feel lost in open rooms.
Delivery Path Check
-
Measure hallways, staircases, doorways, elevators on the delivery path.
-
Compare these dimensions to the largest part of your table (often the top).
-
Account for tight corners, low ceilings, and elevator depth.
4. Visualizing Your Table
Sketch & Diagram
-
Use graph paper or digital design tools to sketch your room.
-
Outline current furniture and add table dimensions.
Photos & Overlays
-
Take photos of your space and overlay table measurements digitally.
-
Or mark dimensions with painter’s tape directly on the floor and photograph it.
5. Custom Orders & Support
At Mayze Interiors, we know every home is unique. That’s why we offer custom sizing (up to 70" length and 45" height for tables).
Most importantly, if you want to double-check your measurements, please:
📞 Call us: +1 (647) 326-0452
📧 Email us: info@mayzeatelier.com
Send us your room measurements, photos, floor plans, or any relevant details. Our design team will help ensure your table fits perfectly in both size and style.



